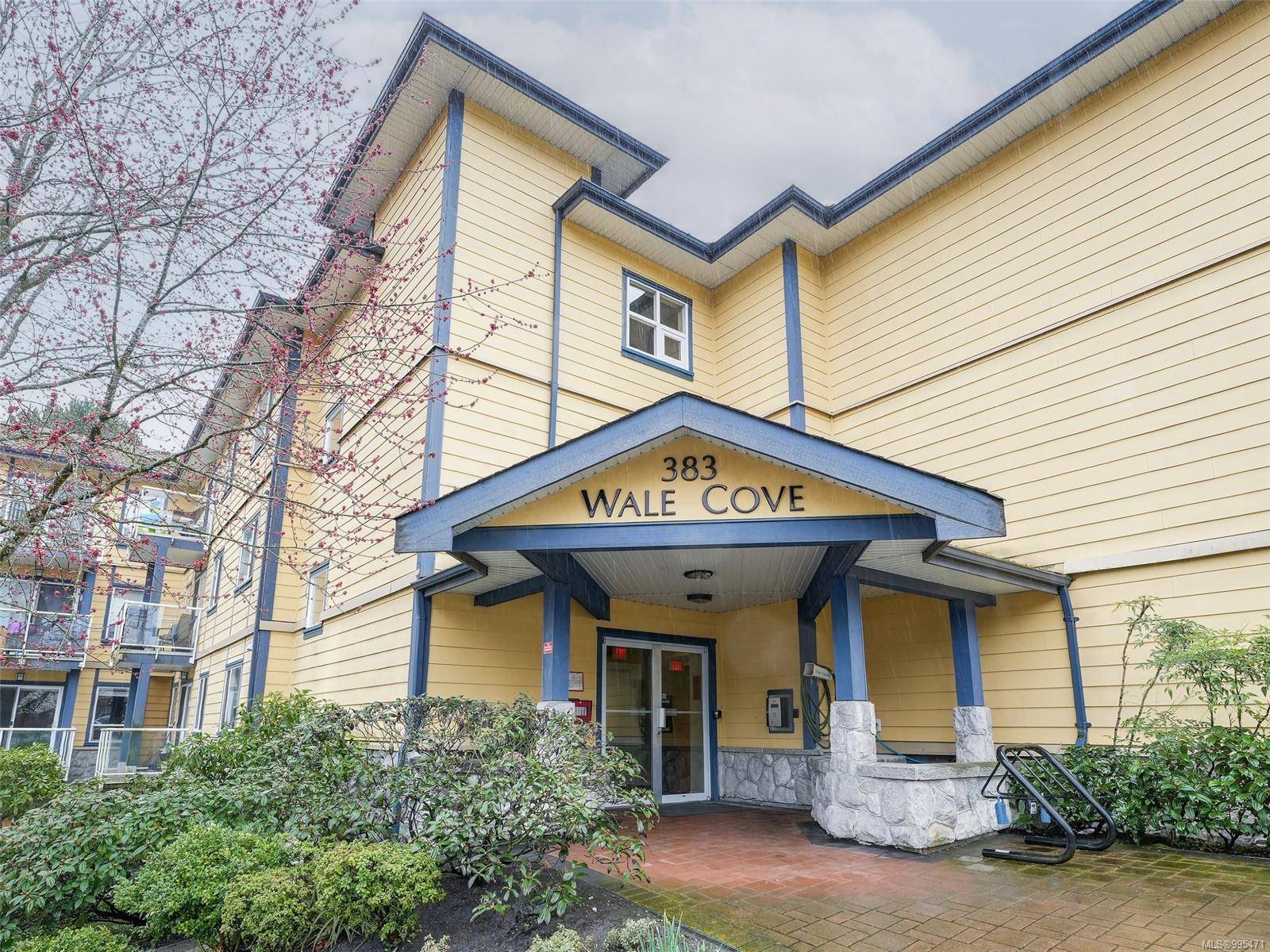$420,000
$429,000
2.1%For more information regarding the value of a property, please contact us for a free consultation.
383 Wale Rd #104 Colwood, BC V9B 2X8
2 Beds
1 Bath
703 SqFt
Key Details
Sold Price $420,000
Property Type Condo
Sub Type Condo Apartment
Listing Status Sold
Purchase Type For Sale
Square Footage 703 sqft
Price per Sqft $597
MLS Listing ID 995471
Sold Date 07/08/25
Style Condo
Bedrooms 2
HOA Fees $446/mo
Rental Info Unrestricted
Year Built 2005
Annual Tax Amount $2,056
Tax Year 2024
Lot Size 871 Sqft
Acres 0.02
Property Sub-Type Condo Apartment
Property Description
New Price! Discover this beautifully maintained 2-bedroom, 1-bath condo nestled on the quiet side of the building. Freshly painted interiors & newer appliances create a bright & welcoming atmosphere. The open-concept layout seamlessly connects living & dining areas, leading to a generous patio—perfect for morning coffees, entertaining, or evening relaxation. Enjoy the convenience of in-suite laundry, secure underground parking, bike storage & a dedicated storage locker. This pet-friendly building (1 small dog or 1 cat allowed) is ideally situated just steps from major bus routes & within walking distance to groceries, dining, & shopping. Outdoor enthusiasts will appreciate proximity to Juan De Fuca Rec Centre, Esquimalt Lagoon, Royal Colwood Golf Course, & the scenic trails around Royal Roads University. Whether you're a first-time buyer, downsizer, or investor, this home offers comfort, convenience, & lifestyle. Don't miss this incredible opportunity in today's market!
Location
Province BC
County Capital Regional District
Area Co Colwood Corners
Direction South
Rooms
Main Level Bedrooms 2
Kitchen 1
Interior
Interior Features Controlled Entry, Dining/Living Combo, Storage
Heating Baseboard, Electric
Cooling None
Flooring Laminate, Tile
Window Features Blinds,Insulated Windows,Vinyl Frames
Appliance Dishwasher, F/S/W/D, Range Hood
Laundry In Unit
Exterior
Exterior Feature Balcony/Patio, Wheelchair Access
Parking Features Attached, Guest, Underground
Utilities Available Electricity To Lot, Garbage, Recycling
Amenities Available Bike Storage, Elevator(s)
Roof Type Tar/Gravel
Handicap Access Primary Bedroom on Main, Wheelchair Friendly
Total Parking Spaces 1
Building
Lot Description Easy Access, Near Golf Course, Serviced, Shopping Nearby, Sidewalk
Building Description Cement Fibre,Insulation: Walls, Condo
Faces South
Story 3
Foundation Poured Concrete
Sewer Sewer To Lot
Water Municipal
Structure Type Cement Fibre,Insulation: Walls
Others
HOA Fee Include Garbage Removal,Insurance,Maintenance Grounds,Maintenance Structure,Property Management,Sewer,Water
Tax ID 026-388-995
Ownership Freehold/Strata
Pets Allowed Birds, Caged Mammals, Cats, Dogs, Number Limit, Size Limit
Read Less
Want to know what your home might be worth? Contact us for a FREE valuation!

Our team is ready to help you sell your home for the highest possible price ASAP
Bought with DFH Real Estate Ltd.
GET MORE INFORMATION





