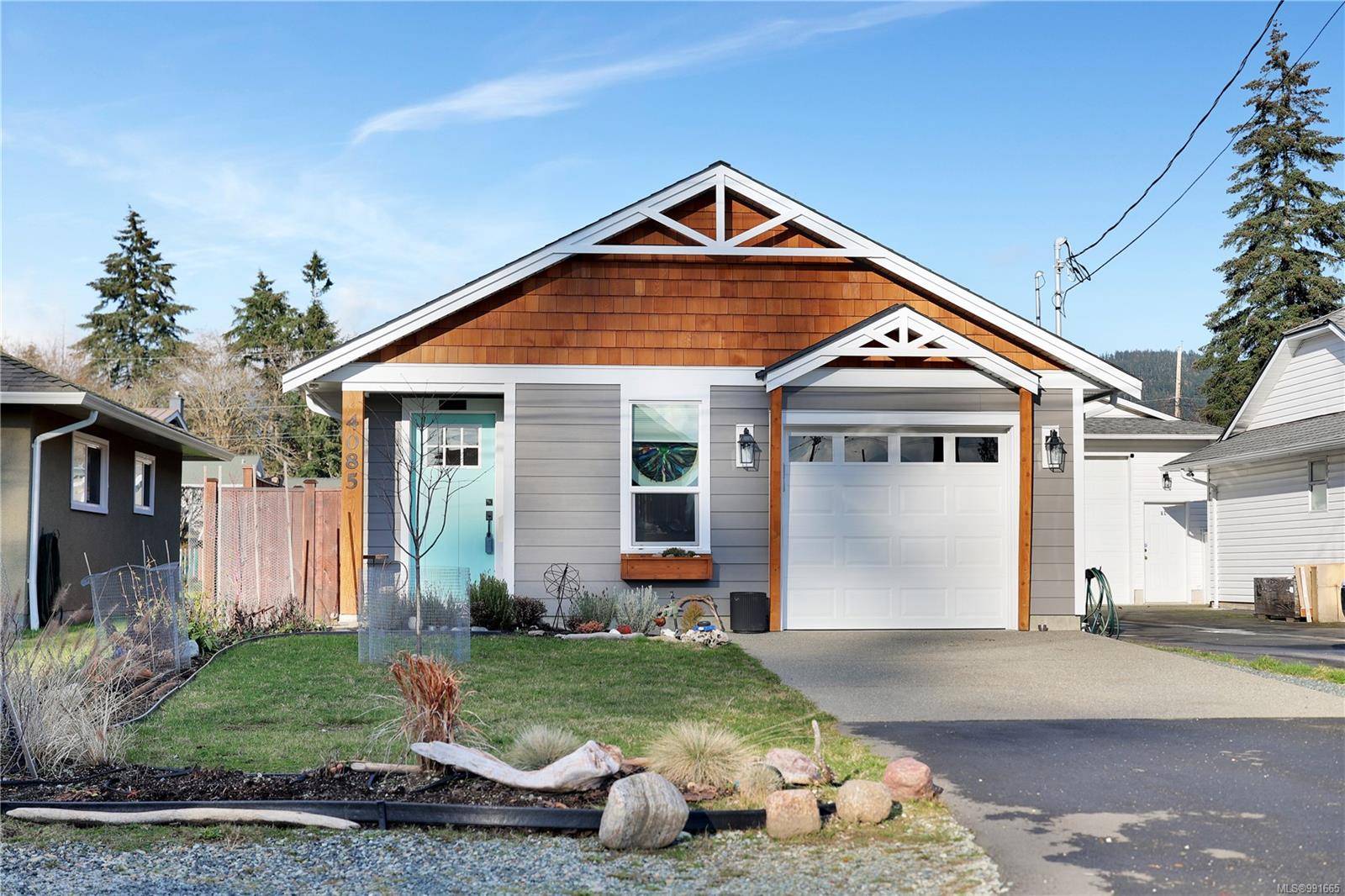$638,721
$644,900
1.0%For more information regarding the value of a property, please contact us for a free consultation.
4085 Cedar St Port Alberni, BC V9Y 6C5
3 Beds
2 Baths
1,207 SqFt
Key Details
Sold Price $638,721
Property Type Single Family Home
Sub Type Single Family Detached
Listing Status Sold
Purchase Type For Sale
Square Footage 1,207 sqft
Price per Sqft $529
MLS Listing ID 991665
Sold Date 07/04/25
Style Rancher
Bedrooms 3
Rental Info Unrestricted
Year Built 2023
Annual Tax Amount $3,885
Tax Year 2024
Lot Size 3,920 Sqft
Acres 0.09
Property Sub-Type Single Family Detached
Property Description
Like new, meticulously kept, 3 bedroom, 2 bathroom rancher in the sought after North Port area. With a bright & open floorplan, this home is perfect for a downsizing couple, young professionals or a small family. The main living area boasts vaulted ceilings, quartz countertops, a gas stove & stainless steel appliances, plenty of cabinet & closet space. The primary suite offers direct access to the covered patio, a walk-in closet & full en-suite bathroom. The fully fenced backyard offers a covered & spacious patio, room for gardening and a wired workshop (with its own electrical panel) / garden space. The owners have maintained a beautiful garden area, previously growing potatoes, strawberries, tomatoes, peas & blueberries! The cedar on the home & fencing has been sealed for easy maintenance. Remainder of the 2-5-10 New Home Warranty still in effect! This home also features AC for year-round comfort. Walking distance to parks, schools, groceries & more!
Location
Province BC
County Port Alberni, City Of
Area Pa Port Alberni
Direction South
Rooms
Other Rooms Storage Shed
Basement Crawl Space
Main Level Bedrooms 3
Kitchen 1
Interior
Interior Features Closet Organizer, Dining Room, Eating Area
Heating Forced Air, Natural Gas
Cooling Air Conditioning
Flooring Laminate
Appliance Dishwasher, F/S/W/D, Microwave, Oven/Range Gas
Laundry In House
Exterior
Exterior Feature Balcony/Patio, Fencing: Full, Low Maintenance Yard
Parking Features Attached, Garage
Garage Spaces 1.0
Utilities Available Natural Gas To Lot
Roof Type Asphalt Rolled
Handicap Access Ground Level Main Floor, Primary Bedroom on Main
Total Parking Spaces 3
Building
Building Description Cement Fibre, Rancher
Faces South
Foundation Poured Concrete
Sewer Sewer Connected
Water Municipal
Architectural Style Patio Home
Structure Type Cement Fibre
Others
Tax ID 004-986-563
Ownership Freehold
Pets Allowed Aquariums, Birds, Caged Mammals, Cats, Dogs
Read Less
Want to know what your home might be worth? Contact us for a FREE valuation!

Our team is ready to help you sell your home for the highest possible price ASAP
Bought with Real Broker
GET MORE INFORMATION





