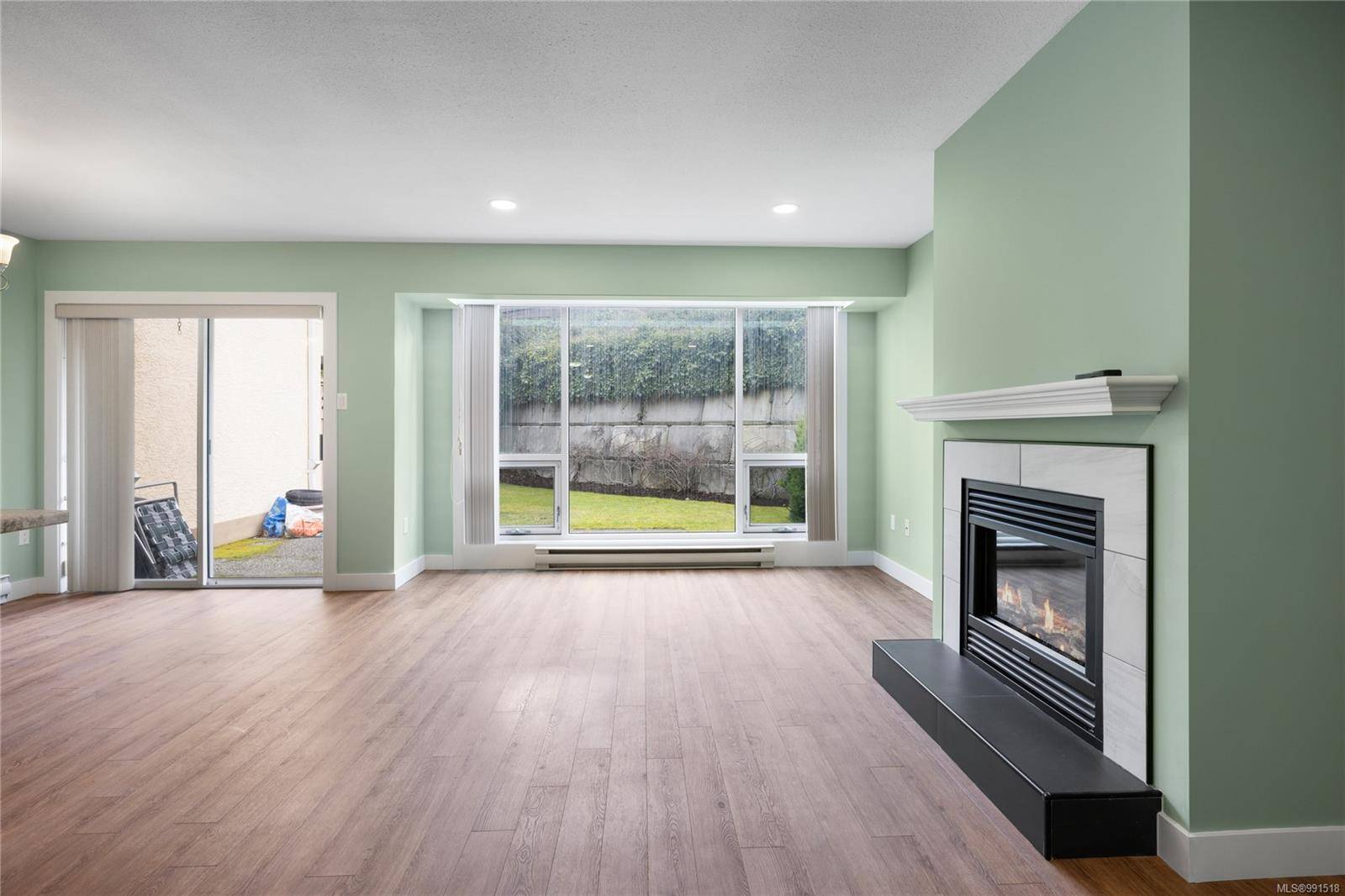$462,500
$479,999
3.6%For more information regarding the value of a property, please contact us for a free consultation.
6006 Jake's Pl Nanaimo, BC V9T 6E7
2 Beds
2 Baths
971 SqFt
Key Details
Sold Price $462,500
Property Type Townhouse
Sub Type Row/Townhouse
Listing Status Sold
Purchase Type For Sale
Square Footage 971 sqft
Price per Sqft $476
Subdivision Pleasant Valley Village
MLS Listing ID 991518
Sold Date 07/04/25
Style Rancher
Bedrooms 2
HOA Fees $502/mo
Rental Info Some Rentals
Year Built 1993
Annual Tax Amount $2,842
Tax Year 2024
Lot Size 871 Sqft
Acres 0.02
Property Sub-Type Row/Townhouse
Property Description
Looking for a beautifully renovated 2-bedroom, 2-bathroom patio home in Pleasant Valley? This is the one! Nestled in Pleasant Valley Village, this rare gem stands out with its open-concept living and dining area; a unique feature in this complex. Lovingly updated throughout, this home boasts new kitchen appliances, fresh laminate flooring, modern paint, new window pckg, an upgraded kitchen and ensuite with pan-style-shower for better accessibility, a brand-new hot water tank, and a new cozy gas fireplace. Enjoy the sunlit solarium-style living room and step out to your private backyard patio, with plenty of greenspace, it's perfect for relaxing or entertaining. Located just minutes from North Nanaimo's top amenities, including shopping, schools, transit routes, and more, this home offers both convenience and tranquility. Whether you're downsizing or entering the market, this is an incredible opportunity you won't want to miss! Data and measurements are approximate; verify if important.
Location
Province BC
County Nanaimo, City Of
Area Na Pleasant Valley
Zoning R6
Direction Southwest
Rooms
Basement None
Main Level Bedrooms 2
Kitchen 1
Interior
Interior Features Closet Organizer, Dining/Living Combo, Storage
Heating Baseboard, Electric
Cooling None
Flooring Mixed
Fireplaces Number 1
Fireplaces Type Gas, Living Room
Equipment Central Vacuum Roughed-In
Fireplace 1
Window Features Aluminum Frames,Vinyl Frames
Appliance Dishwasher, F/S/W/D
Laundry In House, In Unit
Exterior
Exterior Feature Low Maintenance Yard
Parking Features Driveway
Utilities Available Cable To Lot, Electricity To Lot, Garbage, Natural Gas To Lot, Phone To Lot, Recycling
Roof Type Asphalt Shingle
Handicap Access Accessible Entrance, Ground Level Main Floor, No Step Entrance, Primary Bedroom on Main
Total Parking Spaces 1
Building
Lot Description Easy Access, Family-Oriented Neighbourhood, No Through Road, Quiet Area, Recreation Nearby
Building Description Frame Wood,Insulation All,Stucco & Siding, Rancher
Faces Southwest
Story 2
Foundation Slab
Sewer Sewer Connected
Water Municipal
Architectural Style Patio Home
Additional Building None
Structure Type Frame Wood,Insulation All,Stucco & Siding
Others
HOA Fee Include Garbage Removal,Insurance,Maintenance Grounds,Maintenance Structure,Property Management,Recycling,Sewer,Water
Tax ID 018-465-650
Ownership Freehold/Strata
Acceptable Financing Must Be Paid Off, Purchaser To Finance
Listing Terms Must Be Paid Off, Purchaser To Finance
Pets Allowed Aquariums, Birds, Caged Mammals, Cats, Dogs, Number Limit, Size Limit
Read Less
Want to know what your home might be worth? Contact us for a FREE valuation!

Our team is ready to help you sell your home for the highest possible price ASAP
Bought with eXp Realty (NA)
GET MORE INFORMATION





