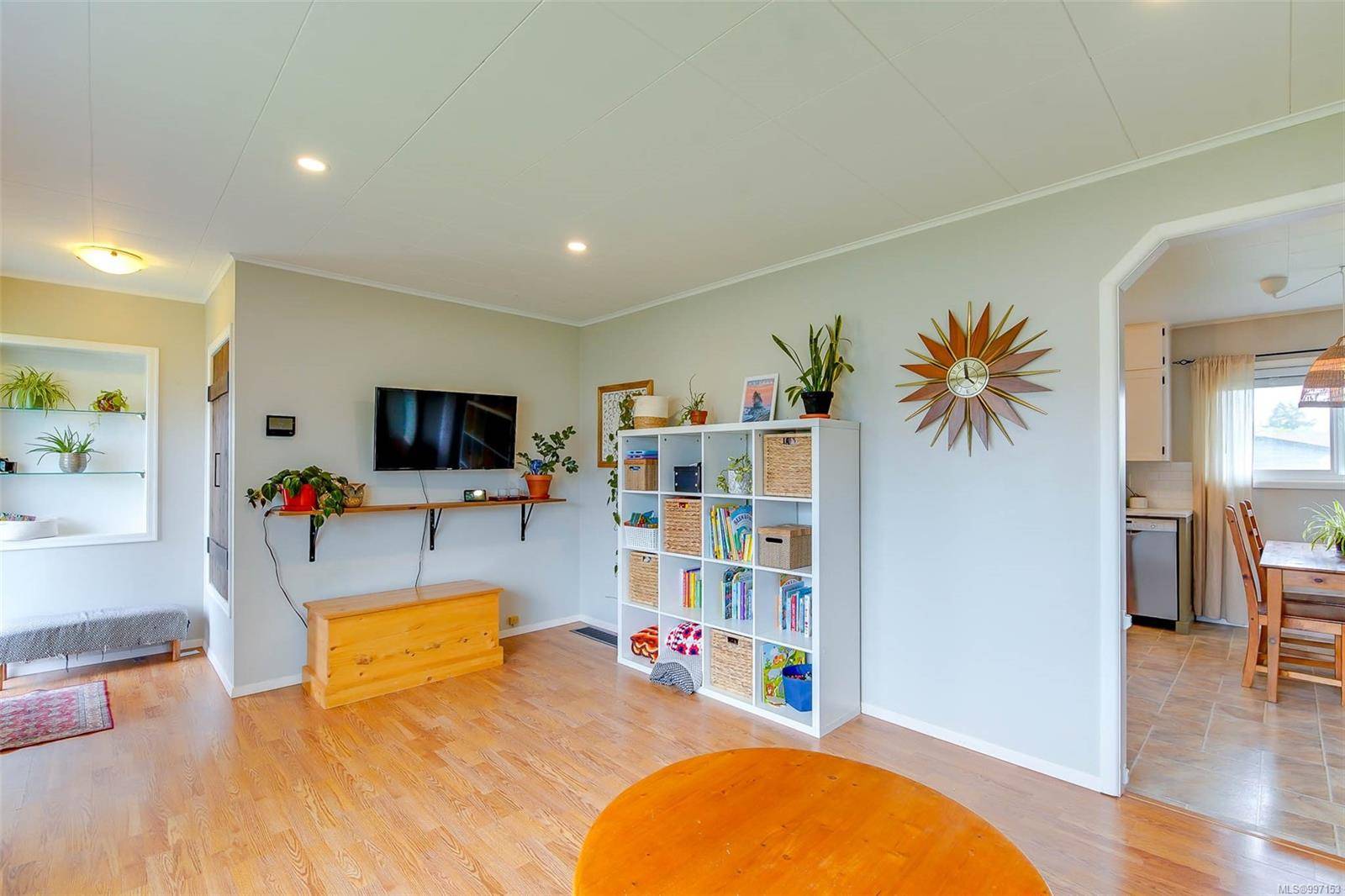$570,000
$579,000
1.6%For more information regarding the value of a property, please contact us for a free consultation.
4486 8th Ave Port Alberni, BC V9Y 4S7
3 Beds
2 Baths
2,007 SqFt
Key Details
Sold Price $570,000
Property Type Single Family Home
Sub Type Single Family Detached
Listing Status Sold
Purchase Type For Sale
Square Footage 2,007 sqft
Price per Sqft $284
MLS Listing ID 997153
Sold Date 07/04/25
Style Main Level Entry with Lower Level(s)
Bedrooms 3
Rental Info Unrestricted
Year Built 1958
Annual Tax Amount $2,718
Tax Year 2024
Lot Size 6,969 Sqft
Acres 0.16
Property Sub-Type Single Family Detached
Property Description
Tastefully Renovated Home in Prime Location! This 3-bedroom, 2-bathroom residence combines modern comforts with timeless elegance, ideal for family living. Nestled in a central location, the property offers the convenience of being close to schools and a variety of shopping options, ensuring everything you need is just a short distance away. Experience year-round comfort with a new natural gas furnace and central air system, ensuring your home is cozy in the winter and cool in the summer. The finished walk-out basement offers suite potential, perfect for guests, in-laws, or rental income. Keep your vehicle secure in the single-car garage, while additional RV/boat parking and alley access provide flexibility for all your storage needs. Don't miss the opportunity to own this fantastic property that blends convenience, style, and potential. Schedule your viewing today and step into a home that is ready to meet all your family's needs!
Measurements are approximate & should be verified.
Location
Province BC
County Port Alberni, City Of
Area Pa Port Alberni
Direction East
Rooms
Basement Finished, Walk-Out Access, With Windows
Main Level Bedrooms 2
Kitchen 1
Interior
Heating Natural Gas
Cooling Central Air
Flooring Mixed
Equipment Electric Garage Door Opener
Window Features Vinyl Frames
Appliance Dishwasher, Dryer, F/S/W/D
Laundry In House
Exterior
Exterior Feature Fencing: Partial, Low Maintenance Yard
Parking Features Driveway, Garage, On Street, RV Access/Parking
Garage Spaces 1.0
Roof Type Other
Total Parking Spaces 4
Building
Lot Description Central Location, Family-Oriented Neighbourhood
Building Description Vinyl Siding, Main Level Entry with Lower Level(s)
Faces East
Foundation Poured Concrete
Sewer Sewer Connected
Water Municipal
Structure Type Vinyl Siding
Others
Ownership Freehold
Pets Allowed Aquariums, Birds, Caged Mammals, Cats, Dogs
Read Less
Want to know what your home might be worth? Contact us for a FREE valuation!

Our team is ready to help you sell your home for the highest possible price ASAP
Bought with Real Broker
GET MORE INFORMATION





