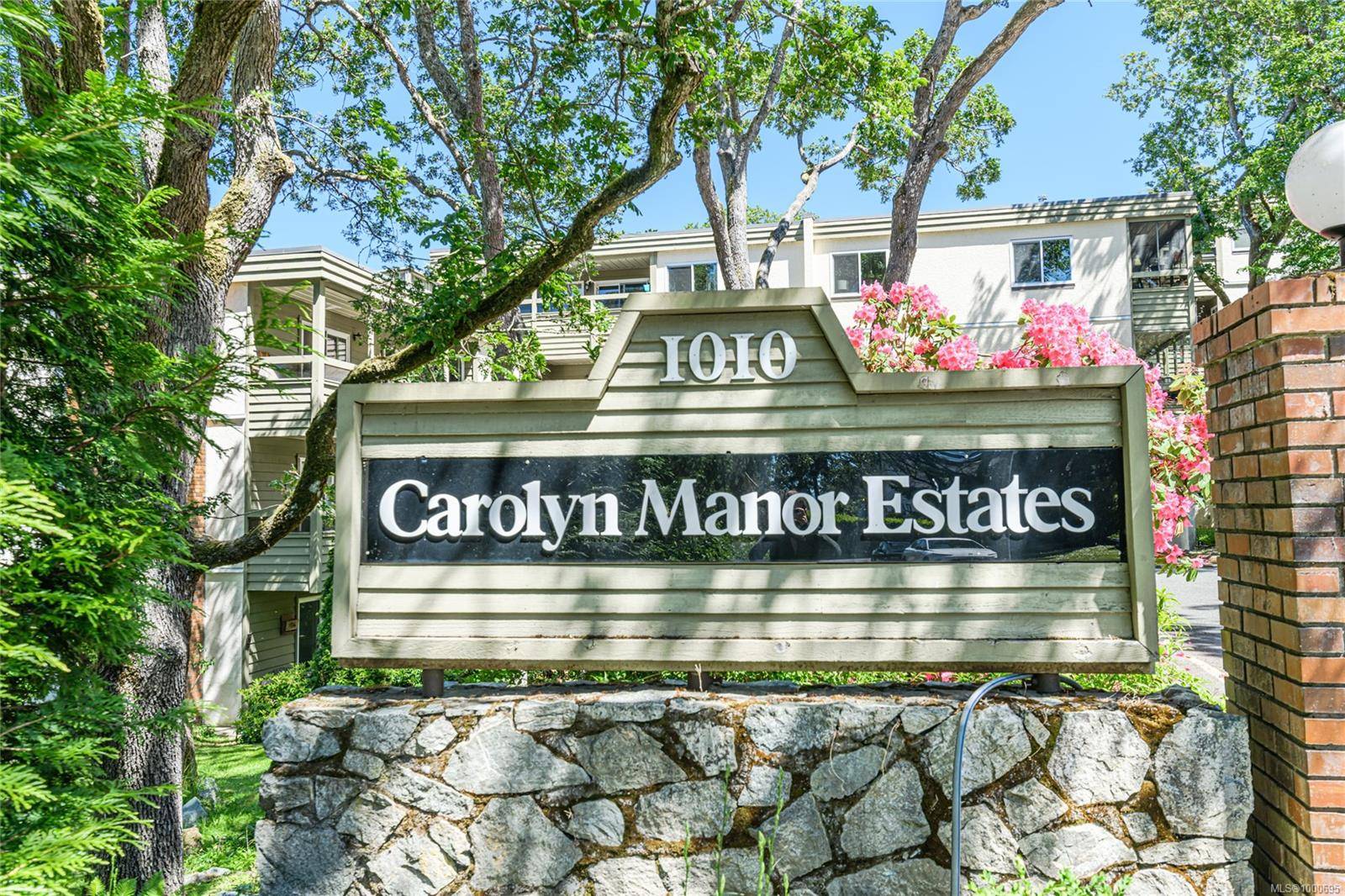$532,900
$534,900
0.4%For more information regarding the value of a property, please contact us for a free consultation.
1010 Bristol Rd #305 Saanich, BC V8X 4R8
2 Beds
1 Bath
945 SqFt
Key Details
Sold Price $532,900
Property Type Condo
Sub Type Condo Apartment
Listing Status Sold
Purchase Type For Sale
Square Footage 945 sqft
Price per Sqft $563
Subdivision Carolyn Manor
MLS Listing ID 1000695
Sold Date 07/03/25
Style Condo
Bedrooms 2
HOA Fees $533/mo
Rental Info Unrestricted
Year Built 1982
Annual Tax Amount $2,325
Tax Year 2024
Lot Size 871 Sqft
Acres 0.02
Property Sub-Type Condo Apartment
Property Description
Tranquil, bright top floor 2-br corner suite near Swan Lake, nestled within 2.8 acres of mature gardens and towering oak trees. Views from each window and the long balcony immerse you in nature—no traffic noise or upstairs neighbors to break the spell. Yet it is close to major bus routes to downtown and UVic. The Galloping Goose, Uptown Mall and Playfair park are nearby. The suite boasts many upgrades: kitchen has brand new countertops, tiled backsplash, freshly painted cabinetry, and all new hardware. Appliances including new range are full size and a skylight bathes the space with light. The bath features a new vanity, tiled bath recent flooring and bright skylight. The home has been completely repainted, and all the windows and slider doors are upgraded to vinyl. It also has ensuite laundry and a wood fireplace. The well-managed strata allows for pets and there is parking, storage and a bicycle locker. Nothing to do but move in and enjoy the great condition and unbeatable location.
Location
Province BC
County Capital Regional District
Area Se Quadra
Direction Northwest
Rooms
Basement None
Main Level Bedrooms 2
Kitchen 1
Interior
Interior Features Closet Organizer, Controlled Entry, Dining/Living Combo, Elevator
Heating Baseboard, Electric
Cooling None
Flooring Carpet, Linoleum
Fireplaces Number 1
Fireplaces Type Living Room, Wood Burning
Fireplace 1
Window Features Screens,Skylight(s),Vinyl Frames,Window Coverings
Appliance Dishwasher, Dryer, Oven/Range Electric, Range Hood, Refrigerator, Washer
Laundry In Unit
Exterior
Exterior Feature Balcony/Patio, Garden
Parking Features Guest, Open, RV Access/Parking
Amenities Available Bike Storage, Elevator(s)
View Y/N 1
View City, Valley
Roof Type Tar/Gravel
Handicap Access Accessible Entrance
Total Parking Spaces 1
Building
Lot Description Central Location, Cul-de-sac, Easy Access, Landscaped, No Through Road, Park Setting, Private, Quiet Area, Recreation Nearby, Serviced, Shopping Nearby, Sloping, Wooded Lot
Building Description Insulation: Ceiling,Insulation: Walls,Stucco,Wood, Condo
Faces Northwest
Story 5
Foundation Poured Concrete
Sewer Sewer To Lot
Water Municipal
Additional Building None
Structure Type Insulation: Ceiling,Insulation: Walls,Stucco,Wood
Others
HOA Fee Include Garbage Removal,Insurance,Maintenance Grounds,Property Management
Tax ID 000-000-515
Ownership Freehold/Strata
Acceptable Financing Purchaser To Finance
Listing Terms Purchaser To Finance
Pets Allowed Aquariums, Birds, Caged Mammals, Cats, Dogs
Read Less
Want to know what your home might be worth? Contact us for a FREE valuation!

Our team is ready to help you sell your home for the highest possible price ASAP
Bought with Engel & Volkers Vancouver Island
GET MORE INFORMATION





