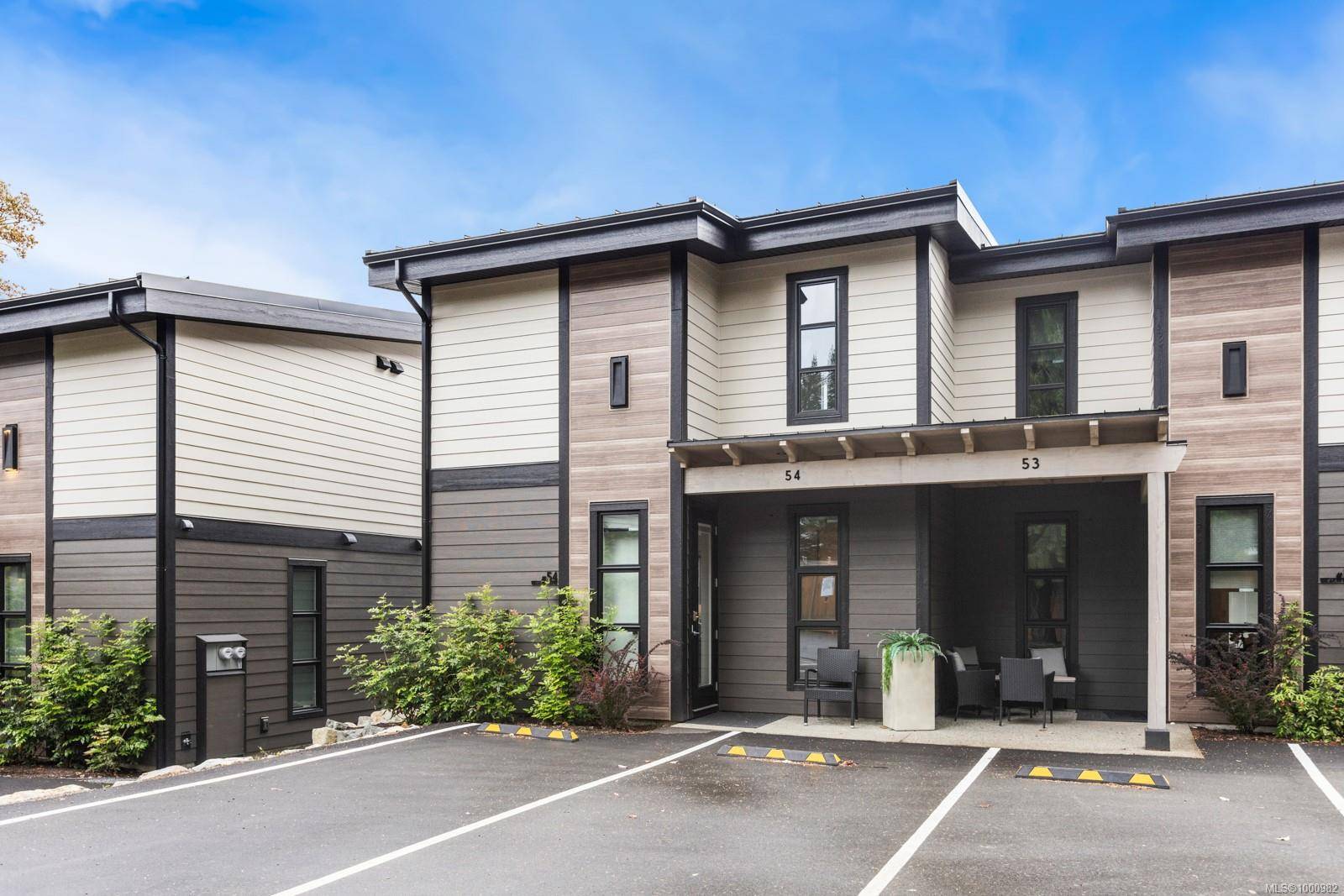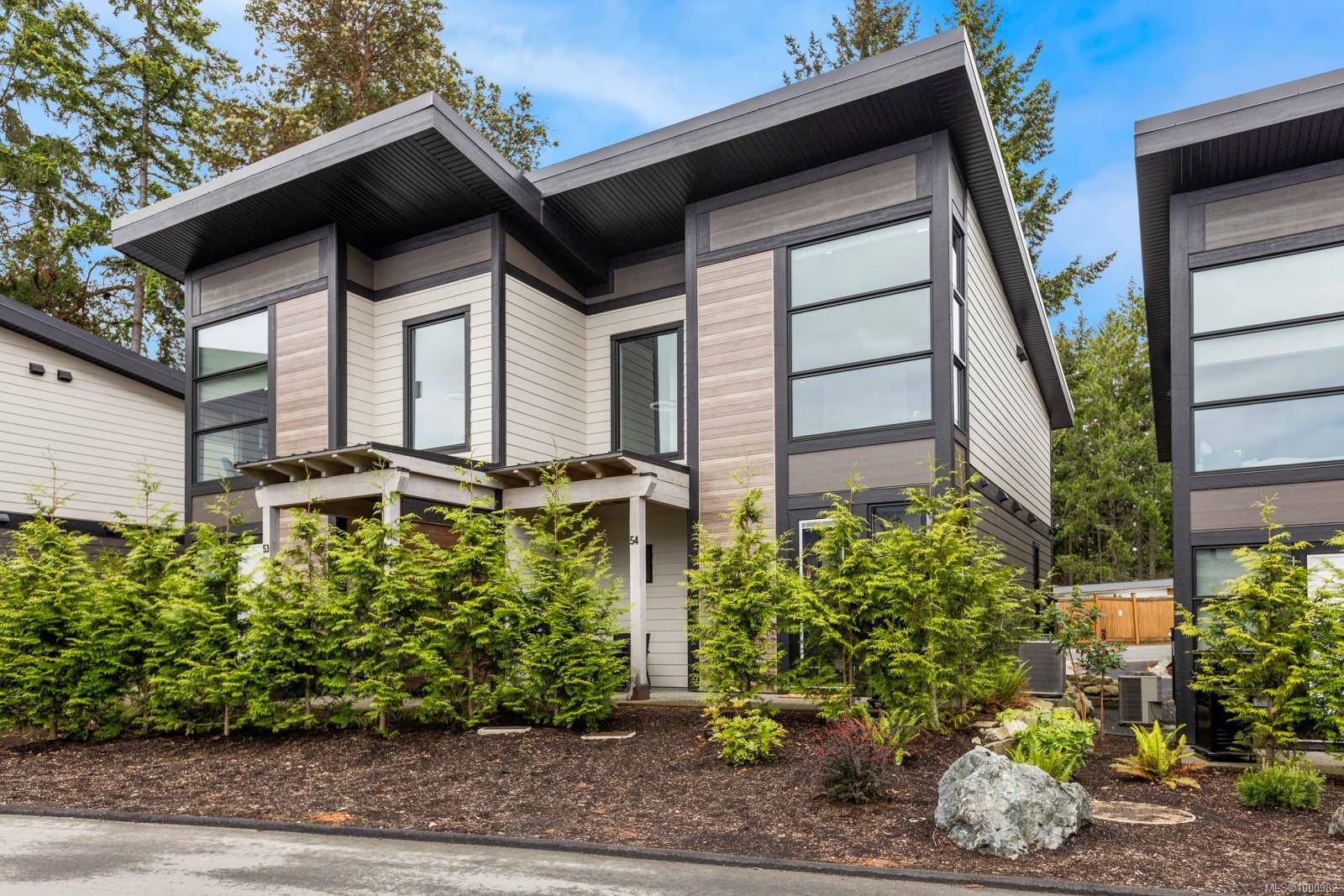$585,000
$589,000
0.7%For more information regarding the value of a property, please contact us for a free consultation.
1175 Resort Dr #54 Parksville, BC V9P 2E3
2 Beds
3 Baths
1,200 SqFt
Key Details
Sold Price $585,000
Property Type Townhouse
Sub Type Row/Townhouse
Listing Status Sold
Purchase Type For Sale
Square Footage 1,200 sqft
Price per Sqft $487
Subdivision Sunrise Ridge Resort
MLS Listing ID 1000982
Sold Date 06/26/25
Style Main Level Entry with Upper Level(s)
Bedrooms 2
HOA Fees $686/mo
Rental Info Unrestricted
Year Built 2022
Annual Tax Amount $3,025
Tax Year 2024
Property Sub-Type Row/Townhouse
Property Description
Experience modern elegance in this 2-bed, 3-bath 1200 sq ft townhome in Parksville, located in the desirable Sunrise Ridge Waterfront Resort. This stylish home comes FULLY FURNISHED and features a main-level entry, upper floor, and upscale finishes throughout- built recently with modern touches in 2022.
Bright and cheerful, airy, inviting and located in a great spot, enjoy move-in ready for your resort style part time living or vacation rental use.
Enjoy 10 acres of Oceanfront community property here on Resort Drive with top-tier amenities: a large heated pool, hot tub, fitness center, a Pet and Family friendly Strata, trails to the Ocean, fire pits, common areas and more.
Perfect as a vacation escape, income property, or both. A viable business with bookings in place, this home rents via Airbnb up to approx $400/night in peak season. Don't miss this value packed resort-style opportunity! #54 is packed with West Coast charm, you wont find a better opportunity. Welcome Home.
Location
Province BC
County Parksville, City Of
Area Pq Parksville
Direction South
Rooms
Basement Crawl Space
Kitchen 1
Interior
Interior Features Dining/Living Combo, Eating Area, Furnished
Heating Heat Pump
Cooling Air Conditioning
Flooring Carpet, Mixed, Tile
Fireplaces Number 1
Fireplaces Type Electric, Living Room
Fireplace 1
Window Features Insulated Windows,Vinyl Frames
Appliance Dishwasher, F/S/W/D, Microwave
Laundry In Unit
Exterior
Exterior Feature Balcony/Patio, Garden, Low Maintenance Yard
Parking Features Open
Utilities Available Electricity To Lot
Amenities Available Fitness Centre, Meeting Room, Pool: Outdoor, Spa/Hot Tub
Roof Type Fibreglass Shingle
Handicap Access Ground Level Main Floor
Building
Lot Description Marina Nearby, Near Golf Course, Recreation Nearby
Building Description Cement Fibre,Frame Wood,Insulation: Ceiling,Insulation: Walls, Main Level Entry with Upper Level(s)
Faces South
Story 2
Foundation Poured Concrete
Sewer Sewer Connected
Water Municipal
Architectural Style Contemporary
Structure Type Cement Fibre,Frame Wood,Insulation: Ceiling,Insulation: Walls
Others
HOA Fee Include Concierge,Insurance,Maintenance Grounds,Property Management,Sewer,Water
Tax ID 031-825-273
Ownership Freehold/Strata
Pets Allowed Aquariums, Birds, Caged Mammals, Cats, Dogs, Number Limit
Read Less
Want to know what your home might be worth? Contact us for a FREE valuation!

Our team is ready to help you sell your home for the highest possible price ASAP
Bought with Coldwell Banker Oceanside Real Estate
GET MORE INFORMATION





