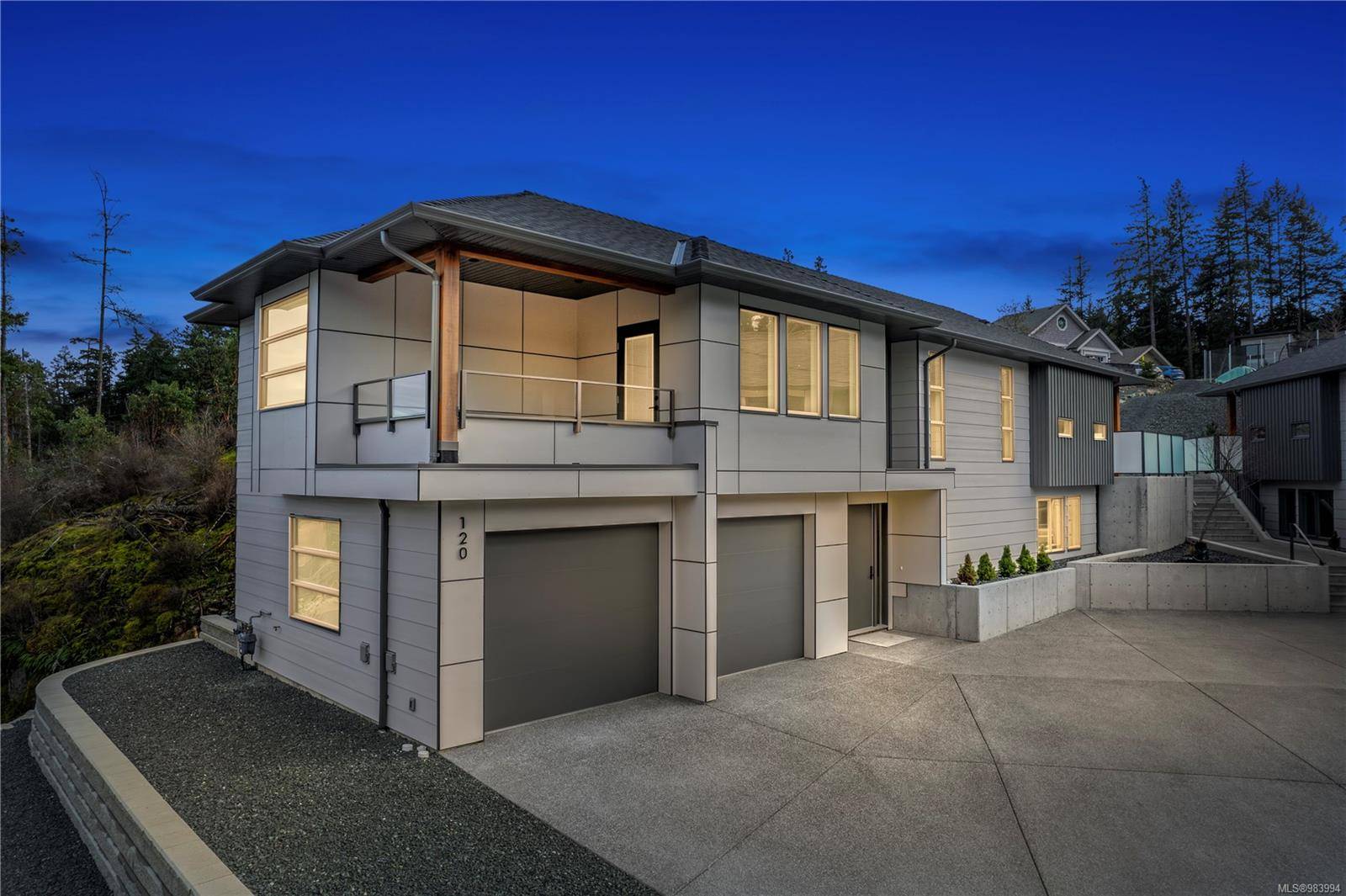$1,100,000
$1,149,000
4.3%For more information regarding the value of a property, please contact us for a free consultation.
120 Bray Rd Nanaimo, BC V9T 0J8
3 Beds
3 Baths
2,520 SqFt
Key Details
Sold Price $1,100,000
Property Type Single Family Home
Sub Type Single Family Detached
Listing Status Sold
Purchase Type For Sale
Square Footage 2,520 sqft
Price per Sqft $436
MLS Listing ID 983994
Sold Date 06/20/25
Style Ground Level Entry With Main Up
Bedrooms 3
Rental Info Unrestricted
Year Built 2023
Annual Tax Amount $6,576
Tax Year 2024
Lot Size 4,791 Sqft
Acres 0.11
Property Sub-Type Single Family Detached
Property Description
ACCEPTED TIME CLAUSE OFFER.....Welcome to this charming new home in the heart of Cottle Creek Estates. This inviting residence features three bedrooms plus a den, offering a perfect blend of comfort and elegance. The kitchen is a true delight, showcasing high-end appliances and custom cabinetry set against gorgeous quartz countertops. You'll love the serene primary bedroom and the spa-inspired ensuite, which boasts floor-to-ceiling tiles, a rainfall shower, a freestanding tub, and a dual vanity.
The spacious living room is a warm retreat, highlighted by a sophisticated 60” fireplace framed with rich oak cabinetry—ideal for cozy nights in. Outside, you'll find a welcoming front deck and a rear patio designed for entertaining, complete with a BBQ hookup and roughed-in hot tub power. Additional touches like engineered hardwood flooring, an EV charger rough-in, and a New Home Warranty make this home not just beautiful, but also thoughtfully equipped for modern living.
Location
Province BC
County Nanaimo, City Of
Area Na Departure Bay
Zoning R10
Direction Northeast
Rooms
Basement Finished, Full
Main Level Bedrooms 2
Kitchen 1
Interior
Interior Features Closet Organizer, Dining Room
Heating Forced Air, Natural Gas
Cooling None
Flooring Mixed
Fireplaces Number 1
Fireplaces Type Gas, Living Room
Fireplace 1
Appliance Dishwasher, F/S/W/D
Laundry In House
Exterior
Exterior Feature Balcony/Deck, Balcony/Patio, Garden, Low Maintenance Yard
Parking Features Driveway, EV Charger: Dedicated - Roughed In, Garage Double
Garage Spaces 2.0
Roof Type Fibreglass Shingle
Total Parking Spaces 2
Building
Lot Description Central Location, Cul-de-sac, Family-Oriented Neighbourhood, Landscaped
Building Description Cement Fibre,Frame Wood,Insulation: Ceiling,Insulation: Walls, Ground Level Entry With Main Up
Faces Northeast
Foundation Poured Concrete
Sewer Sewer Connected
Water Municipal
Architectural Style Contemporary
Structure Type Cement Fibre,Frame Wood,Insulation: Ceiling,Insulation: Walls
Others
Tax ID 032-089-040
Ownership Freehold/Strata
Pets Allowed Aquariums, Birds, Caged Mammals, Cats, Dogs
Read Less
Want to know what your home might be worth? Contact us for a FREE valuation!

Our team is ready to help you sell your home for the highest possible price ASAP
Bought with Oakwyn Realty Ltd
GET MORE INFORMATION





