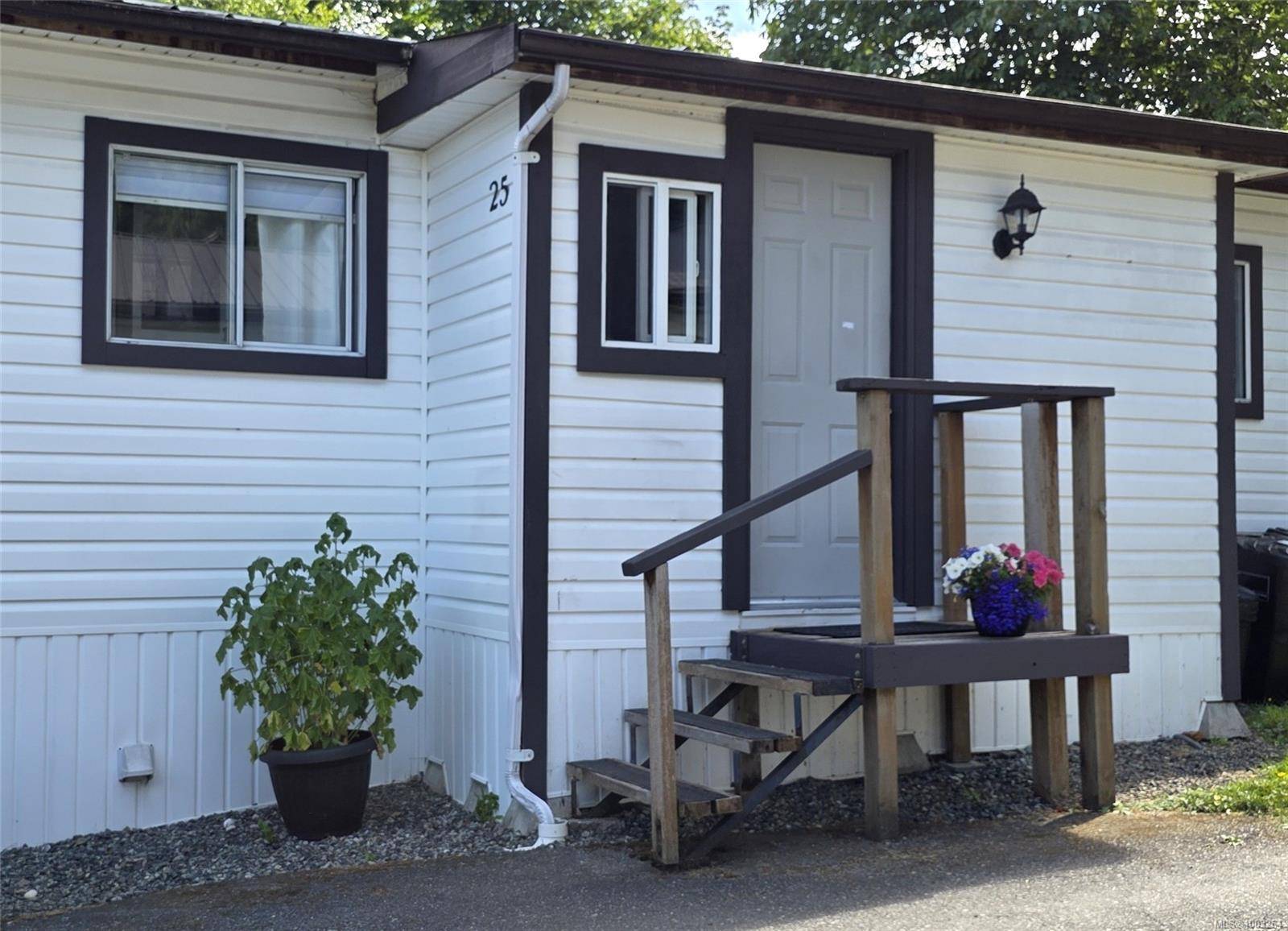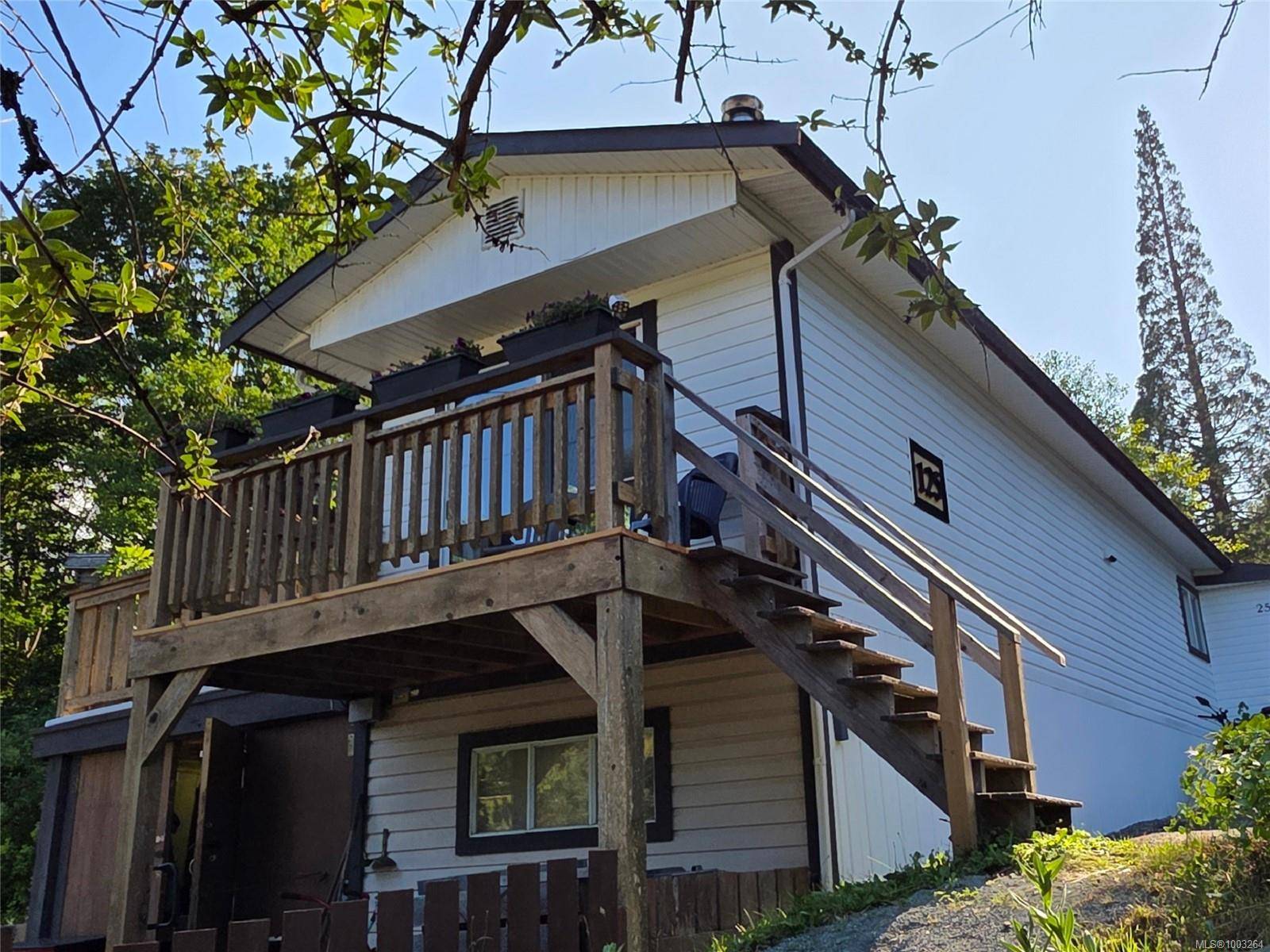UPDATED:
Key Details
Property Type Manufactured Home
Sub Type Manufactured Home
Listing Status Active
Purchase Type For Sale
Square Footage 827 sqft
Price per Sqft $422
MLS Listing ID 1003264
Style Rancher
Bedrooms 2
Condo Fees $500/mo
HOA Fees $500/mo
Rental Info No Rentals
Year Built 1975
Annual Tax Amount $350
Tax Year 2024
Property Sub-Type Manufactured Home
Property Description
Situated on one of the largest lots in Cedar Creek Mobile home Park, this property boasts 2 separate driveways; one which leads to the home and the other to the downstairs/workshop located beneath the home.
There is an Open floor plan with sliding doors leading out to both the front deck and side deck. Terraced back yard and garden. Features include new flooring, heat pumps , new kitchen cabinets and so many more upgrades!
There are 2 good sized bedrooms, kitchen and a 4 piece bath/laundry room. This home has it all! 30x32ft workshop/garage which is built below the home, a woodshed, a shop and a greenhouse. Located in the 55+ section A of Cedar Creek Mobile home Park. This home is located close to all amenities, shops and trails.
Call todayfor a Viewing!
Location
Province BC
County Cowichan Valley Regional District
Area Ml Mill Bay
Zoning R4
Direction Turn into Park and stay right Section A.
Rooms
Other Rooms Storage Shed, Workshop
Basement Not Full Height
Main Level Bedrooms 2
Kitchen 1
Interior
Interior Features Dining Room
Heating Heat Pump, Wood
Cooling HVAC
Flooring Hardwood, Laminate
Fireplaces Number 1
Fireplaces Type Living Room
Equipment Other Improvements
Fireplace Yes
Window Features Vinyl Frames,Window Coverings
Appliance Dishwasher, F/S/W/D
Heat Source Heat Pump, Wood
Laundry In House
Exterior
Exterior Feature Balcony/Deck, Balcony/Patio, Fenced
Parking Features Additional, Driveway
Roof Type Metal
Accessibility Accessible Entrance
Handicap Access Accessible Entrance
Total Parking Spaces 4
Building
Faces East
Foundation Poured Concrete
Sewer Septic System: Common
Water Municipal
Structure Type Vinyl Siding
Others
Pets Allowed Yes
Ownership Leasehold
Acceptable Financing Must Be Paid Off
Listing Terms Must Be Paid Off
Pets Allowed Cats, Dogs
Virtual Tour https://my.matterport.com/show/?m=LPbnTwU88qQ
Questions about this home? Happy to help!



